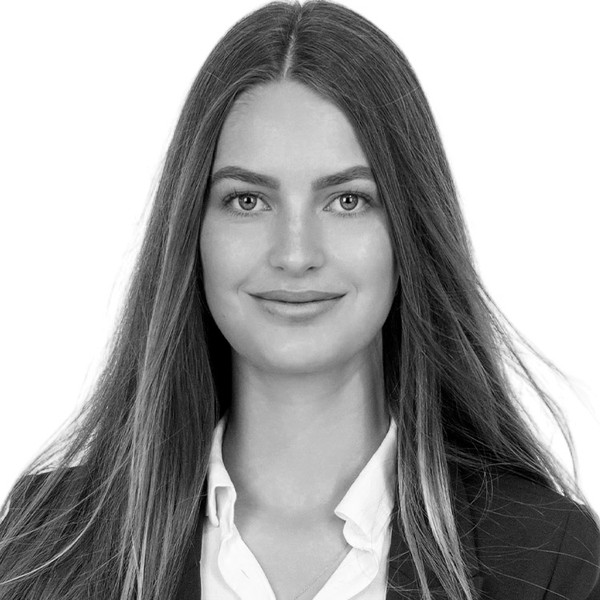The property
The building offered here provides the future user with a historic city palace. The Palais Langen offers unique spaces with high-quality materials such as marble and stucco. The rooms have floor-to-ceiling wooden windows with muntin bars, which flood the rooms with light. The flooring consists of solid oak strip parquet, in which floor boxes for IT cabling are already integrated. Parking spaces can be rented in the underground garage.
Air conditioning is billed monthly at a flat rate of €0.33/m² plus VAT.
Object Data
-
Object Number
3234
-
Object Type
Office space
-
Purpose of Use
Office
-
Location
Cologne
-
Submarket
Old Town North
-
Year of Construction
1950
-
Construction State
First occupancy
-
Last Modernization
2015.0
-
Available From
by arrangement
-
Commission Type
commission-free
Areas
-
Office Area
ca. 1090,36 m²
-
Parking Space Type
Underground parking space
-
Parking Spaces
2
-
Parking Spaces Available
2
Prices
-
Rent per sqm
27,50 € / m²
-
Additional Costs
4,58 € / m²
-
Parking Rent
150,00 €
Energy Certificate
The energy performance certificate was not available when the property was listed, but will be provided upon request.
Equipment
-
Ceiling Height
ca. 2,88 m
-
Data Cabling
Cable ducts in the floor
-
Cooling System
available on request
-
Outdoor Area
Patio
-
Parking Type
Underground parking space
-
Flooring
Parquet flooring
- Flooring: solid oak strip parquet with integrated floor tanks.
- Interior walls are solid walls painted with mineral paint. Stucco moldings or wood paneling in some areas.
- Ceilings plastered with stucco moldings.
- Offices and meeting rooms with ceiling cooling.
- Indirect lighting in all offices and meeting rooms.
- Interior doors of offices and meeting rooms with wooden panel doors and profiled wooden corner frames, light-colored natural stone reveals, and brass door handles.
- Wooden windows with glazing bars, lacquered, existing fittings, roller shutters, and internal sun blinds.
- Interior walls and floor coverings in the toilet areas made of marble. Fitted with brand-name products, e.g. from Keramag and Dornbracht or equivalent.
- Video intercom system at the building entrances and surface-mounted intercoms with color monitors in the units for secure identification of all visitors.
- Entrance doors offer burglary protection in accordance with resistance class WK2.
- Stairwell with stucco moldings on supports, walls, and ceilings. Floor covering made of reddish natural stone.
- Staircase walls plastered and painted with mineral paint. Floor coverings made of marble. Steel railings with brass handrails.
- Elevator cabin made of powder-coated metal and mirror. Brass ceiling with indirect lighting, marble flooring.
Floor plans
Other information
The office space offered here is only a selection from our real estate portfolio. Please also take a look at our other offers at www.larbig-mortag.de or contact us directly, and we will be happy to show you "your new office property."
Furthermore, we would like to point out that for properties not marked as commission-free, a commission will be payable by you as the client in accordance with our General Terms and Conditions. The amount of the commission and our General Terms and Conditions can be viewed at www.larbig-mortag.de.
Haven't found the right property for your company in the Cologne-Bonn-Leverkusen area yet? Contact us!
We are happy to help you.
History meets modernity – high-quality office space in the Gerling Quartier
ID
3234
Rent per sqm
27,50 € / m²
Office Area
approx. 1090,36 m²
Commission Type
commission-free
Your Contact Person















