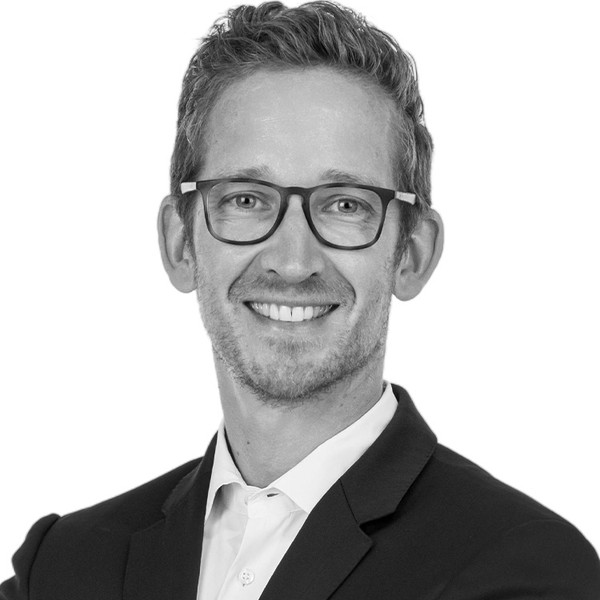The property
The 35,000 m² site is developed with a 6-story office building (approx. 4,472 m², approx. 730 m² per floor) and a high-bay warehouse with an adjoining three-story picking and distribution area (approx. 11,245 m²). The office space can be adapted to the needs of the future tenant in consultation with the owner. An upgrade of the façade is already planned. The office building has a high-quality canteen on the top floor, which can be used by the future tenant as a seminar/meeting room or again as a canteen. A major advantage of this property is the large parking area available to tenants at the building. There is also the possibility of creating additional hall space on the spacious plot.
Object Data
-
Object Number
10791
-
Object Type
Office space
-
Purpose of Use
Office
-
Location
Cologne
-
Submarket
Airport Business Park
-
Year of Construction
1986
-
Construction State
well-groomed
-
Available From
upon request
-
Commission Type
subject to commission
Areas
-
Office Area
ca. 1671,26 m²
-
Divisible From
ca. 238,84 m²
-
Parking Space Type
Outdoor parking space
-
Parking Spaces
180
-
Parking Spaces Available
180
Energy Certificate
The energy performance certificate was not available when the property was listed, but will be provided upon request.
Commission Notice
Subject to commission, see Terms and Conditions.
Equipment
-
Ceiling Height
ca. 2,75 m
-
Data Cabling
Wall wiring
-
Cooling System
Cooling partially available
-
Elevator
multiple passenger elevators
-
Outdoor Area
landscaped outdoor area
-
Parking Type
Outdoor parking space
-
Flooring
Carpet
- Cabling: CAT-5 cabling
- Air conditioning: partially available
- Lighting: Computer workstation lighting
- Ceiling height: 2.75 to 3.00 m
- Outdoor space: landscaped outdoor area
Floor plans
Other information
The rental price "from EUR 6.50/m²" depends on the amenities and the term of the lease.
The office space offered here is only a selection from our real estate portfolio. Please also take a look at our other offers at www.larbig-mortag.de or contact us directly, and we will be happy to show you "your new office property."
Furthermore, we would like to point out that for properties not marked as commission-free, a commission will be payable by you as the client in accordance with our General Terms and Conditions. The amount of the commission and our General Terms and Conditions can be viewed at www.larbig-mortag.de.
Haven't found the right property for your company in the Cologne-Bonn-Leverkusen area yet? Contact us!
We are happy to help you.
Office building in Cologne Airport Business Park
ID
10791
Office Area
approx. 1671,26 m²
Divisible From
238,84 m²
Your Contact Person
















