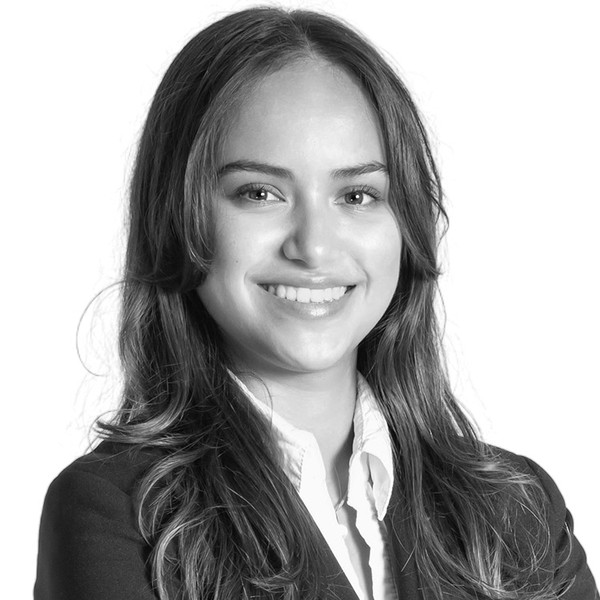The property
The four-story property was designed as an office and laboratory building and is a listed building. The exterior façade was clad with natural stone and tiles. The left wing of the building on the first floor has an approved laboratory area of approx. 950 m², while the remaining space is approved for traditional office use. The other commercial spaces to be marketed are located on the ground floor and third floor of the building. Other types of use are theoretically possible, but require a use permit. If necessary, additional parking spaces can be rented in the immediate vicinity.
There is also a delivery area at the rear of the building. If necessary or desired, the existing freight elevator can be used.
Object Data
-
Object Number
28764
-
Object Type
Office space
-
Location
Cologne
-
Year of Construction
1972
-
Construction State
fully renovated
-
Last Modernization
2021.0
-
Available From
immediately
-
Commission Type
commission-free
Areas
-
Office Area
ca. 1292,08 m²
Prices
-
Rent per sqm
14,50 € / m²
-
Additional Costs
3,60 € / m²
Energy Certificate
The energy performance certificate was not available when the property was listed, but will be provided upon request.
Equipment
-
Ceiling Height
ca. 3,5 m
-
Data Cabling
Cat 7 cabling
-
Cooling System
Split air conditioners
-
Elevator
Passenger elevator
-
Other
Daycare center nearby
-
Flooring
Carpet
Floor plans
Haven't found the right property for your company in the Cologne-Bonn-Leverkusen area yet? Contact us!
We are happy to help you.
high-quality office and laboratory space for rent in Braunsfeld!
ID
28764
Rent per sqm
14,50 € / m²
Office Area
approx. 1292,08 m²
Commission Type
commission-free
Your Contact Person



















