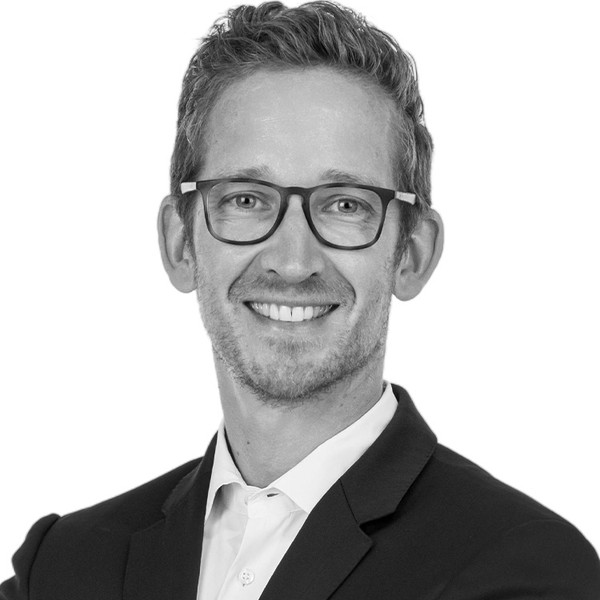The property
The office building sets new standards in its location around Cologne's main railway station. Following an architectural competition, the design by Cologne-based firm Meyer Schmitz-Morkramer was selected. The attractive glass façade with shell limestone elements and the almost 30-meter-high office building are in keeping with the surrounding buildings and provide a direct view of Cologne Cathedral. In addition to several prestigious entrance areas, the property offers a four-story entrance foyer. The office space is finished to a high standard and available at short notice. The fourth floor can be rented as a whole with a total of 1,080 m² or divided into two sections of approximately 487 m² and 593 m². Tenants of the building have the option of booking various meeting areas or a large auditorium with space for 160 people if required. The in-house restaurant offers tenants a good selection of lunch and afternoon snacks. The additional costs include energy costs (flat rate for electricity), a flat-rate service charge, a staffed reception, building security, cleaning of the common areas, and a subsidy for the in-house restaurant.
Object Data
-
Object Number
1151
-
Object Type
Office space
-
Purpose of Use
Office
-
Location
Cologne
-
Submarket
Old Town North
-
Year of Construction
2017
-
Construction State
well-groomed
-
Available From
immediately, or January 1, 2026
-
Commission Type
subject to commission
Areas
-
Office Area
ca. 855 m²
-
Divisible From
ca. 368 m²
-
Parking Space Type
Underground parking space
-
Parking Spaces
40
-
Parking Spaces Available
40
Prices
-
Rent per sqm
23,00 € / m²
-
Additional Costs
6,50 € / m²
-
Parking Rent
175,00 €
Energy Certificate
The energy performance certificate was not available when the property was listed, but will be provided upon request.
Commission Notice
Subject to commission, see Terms and Conditions.
Equipment
-
Ceiling Height
ca. 2,75 m
-
Data Cabling
Hollow floor
-
Cooling System
openable windows
-
Elevator
multiple passenger elevators
-
Outdoor Area
depending on floor or rental unit
-
Other
Reception
-
Parking Type
Underground parking space
-
Flooring
Carpet
Double glazing, soundproof glazing
Acoustic ceiling, metal cassette ceiling
Carpet
Floor lamps
Ventilation system with cooling
CAT-7 cabling
Staffed reception
Wall positions partially adjustable
Certification
DGNB Gold
Floor plans
Other information
The office space offered here is only a selection from our real estate portfolio. Please also take a look at our other offers at www.larbig-mortag.de or contact us directly, and we will be happy to show you "your new office property."
Furthermore, we would like to point out that for properties not marked as commission-free, a commission will be payable by you as the client in accordance with our General Terms and Conditions. The amount of the commission and our General Terms and Conditions can be viewed at www.larbig-mortag.de.
______________________________________________________________________________________________________
Interested? Feel free to come and see the property for yourself. Give us a call or fill out
The contact form. We at Larbig & Mortag Immobilien will get back to you right away to set up a viewing.
Haven't found the right office space yet? Find your new office space with us!
We would be happy to work with you to determine your ideal space requirements and search the commercial real estate market for suitable offers. In addition, we will support you in all phases of your office space search – from needs analysis
to contract negotiations.
Please use the additional links below to our space calculator or other office space offers from Larbig & Mortag Immobilien.
Do you have any questions? We are happy to help!
Haven't found the right property for your company in the Cologne-Bonn-Leverkusen area yet? Contact us!
We are happy to help you.
"Coeur Cologne" | Office space directly at the main train station
ID
1151
Rent per sqm
23,00 € / m²
Office Area
approx.. 855 m²
Divisible From
368 m²
Your Contact Person















