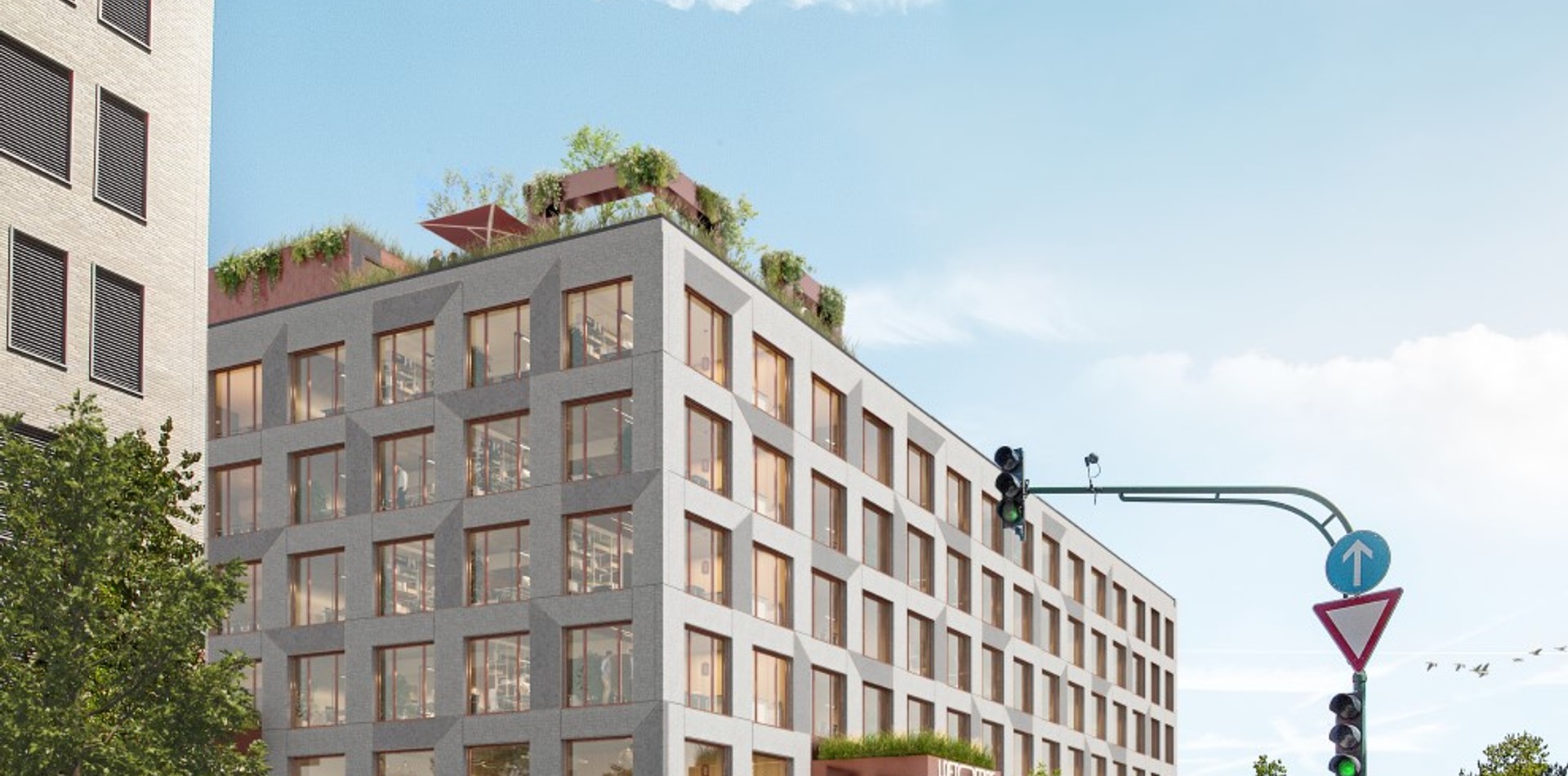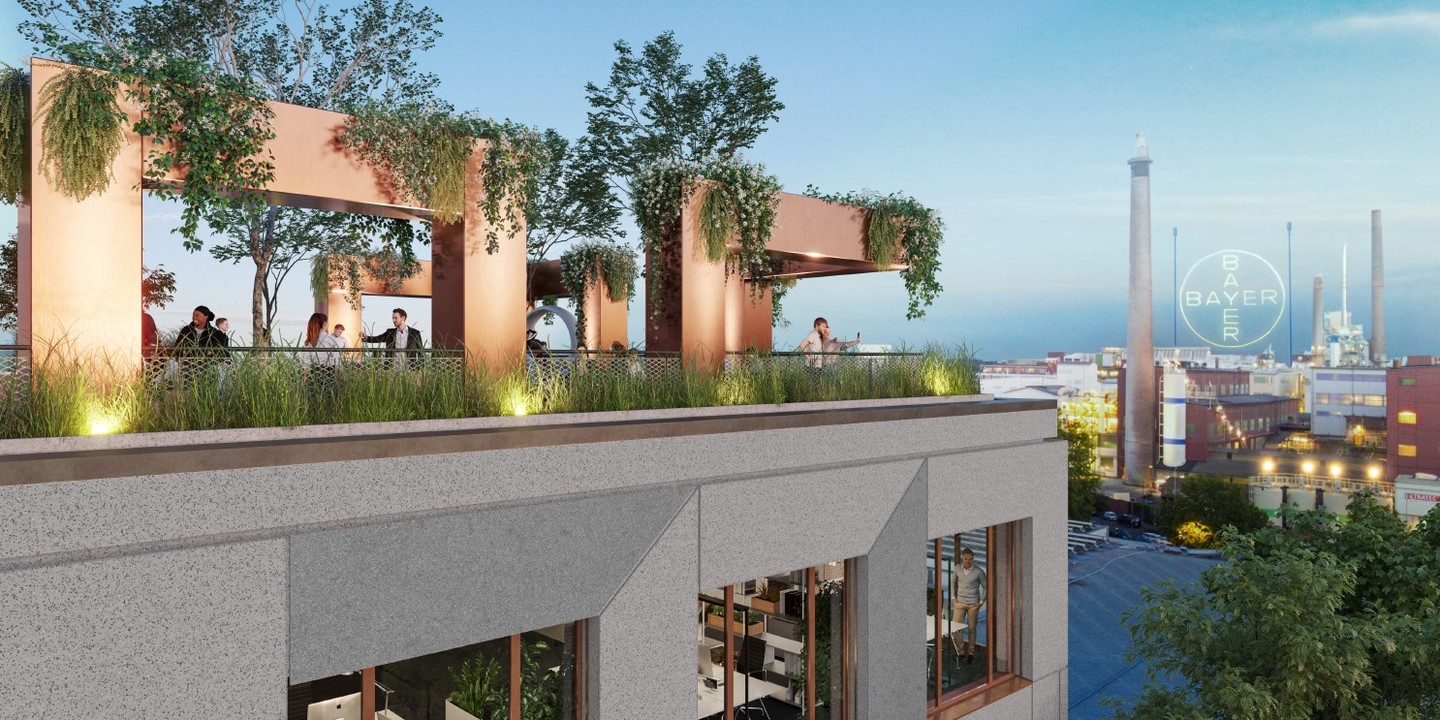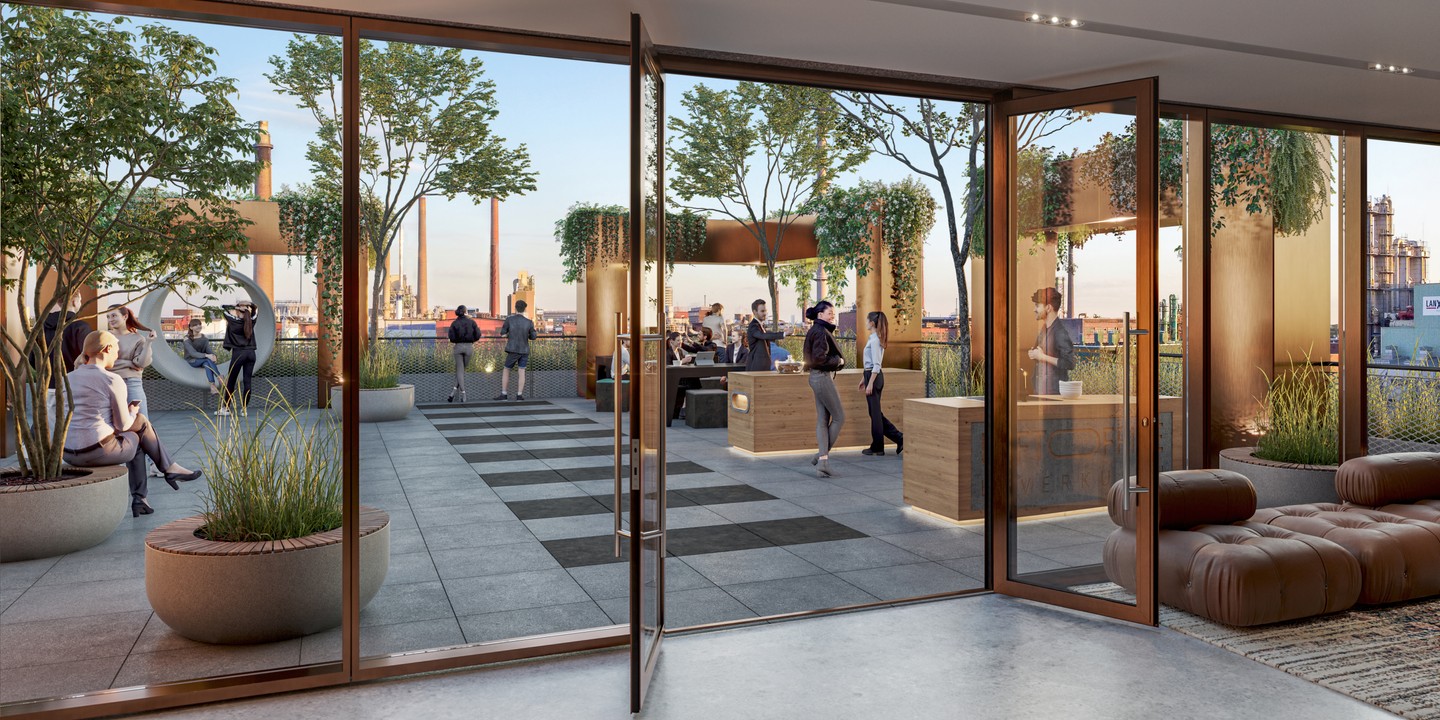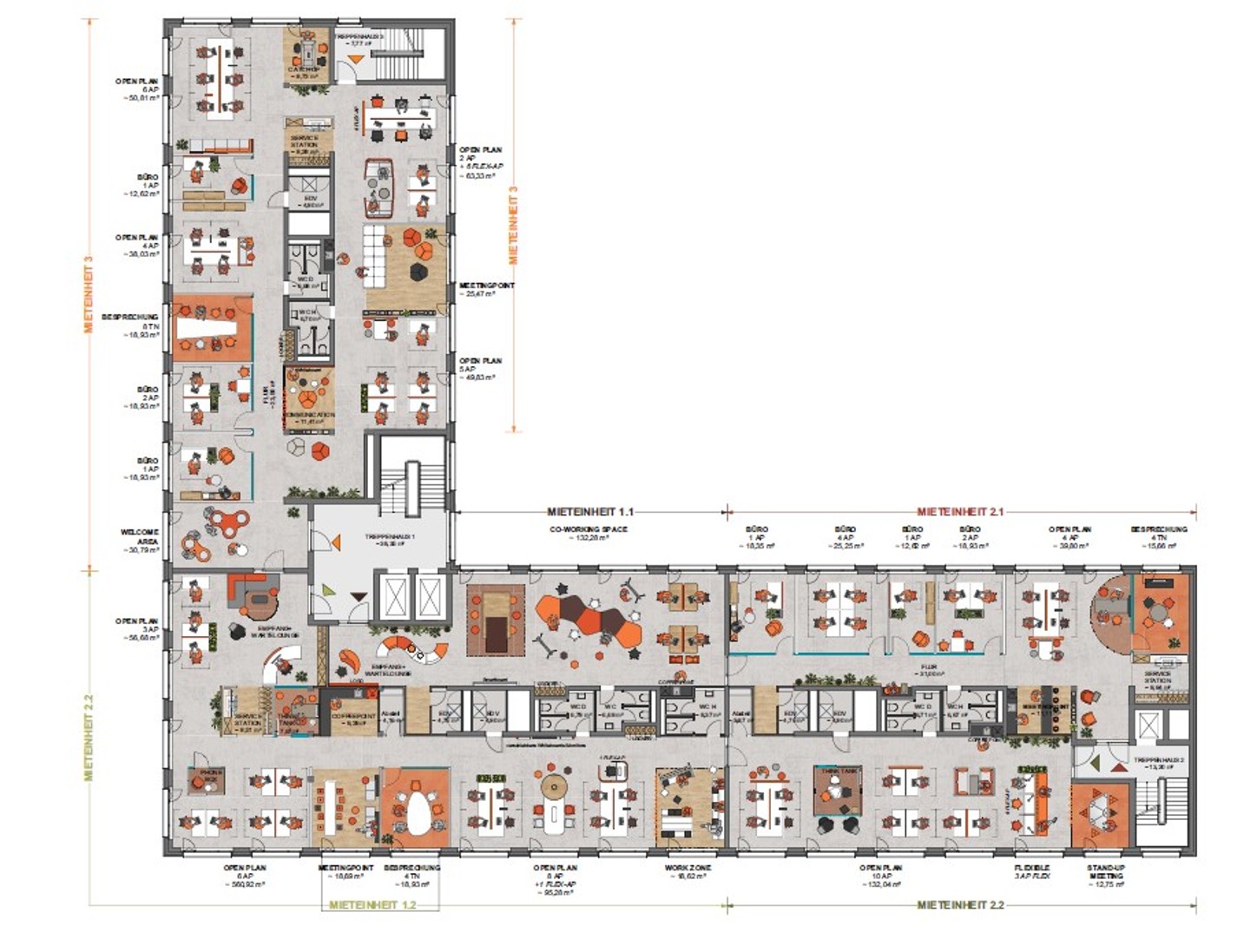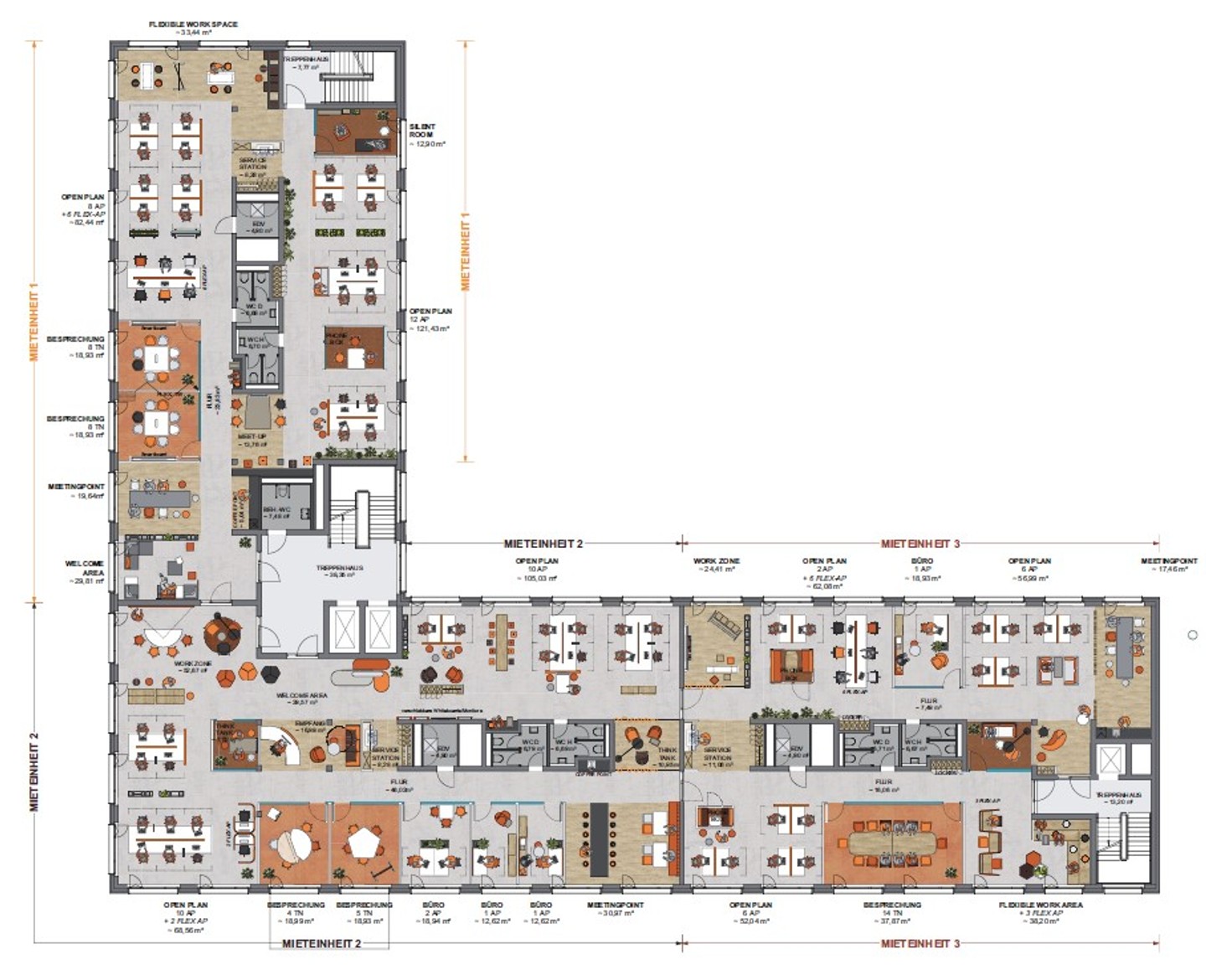The property
The new construction project is located in a very central location in Leverkusen. Its prominent corner location makes the building ideal for your new company headquarters. The building is accessed via two impressive entrance areas with elevators. The floors can be divided and equipped according to tenant requirements. Parking spaces are available for rent.
Object Data
-
Object Number
36006
-
Object Type
Office / Practices
-
Location
Leverkusen
-
Year of Construction
2026
-
Construction State
First occupancy
Areas
-
Office Area
ca. 8221 m²
-
Divisible From
ca. 1450 m²
-
Parking Spaces Available
82
Energy Certificate
The energy performance certificate was not available when the property was listed, but will be provided upon request.
Equipment
Highlights:
- Geothermal energy and heat pump for cooling and heating
- Power generation via photovoltaics
- Smart building – optimized building operation
- Green roof and garden, biodiversity and microclimate
- high-quality precast concrete facade, designed by star architect Matthias Hollwich
- Bike sharing stations
- Electric charging stations
- Bicycle room with workshop, changing room, and shower
- Conference and event rooms
- Reception lounge and lobby
- two-story lobby
- large roof garden with view over Chempark
- Outdoor and indoor community spaces
- Optional tenant app for building control
- Numerous parking spaces and sharing providers
- External sun protection
- Mechanical ventilation with heat recovery
- Cooling: energy floor
- Fiber optics on site and CAT7 in the building (high-speed internet)
- barrier-free passenger elevators
- approx. 85 parking spaces in the green inner courtyard
Floor plans
Haven't found the right property for your company in the Cologne-Bonn-Leverkusen area yet? Contact us!
We are happy to help you.
Loftoffice Leverkusen – Space for growth
ID
36006
Office Area
approx. 8221 m²
Divisible From
1450 m²
Your Contact Person




