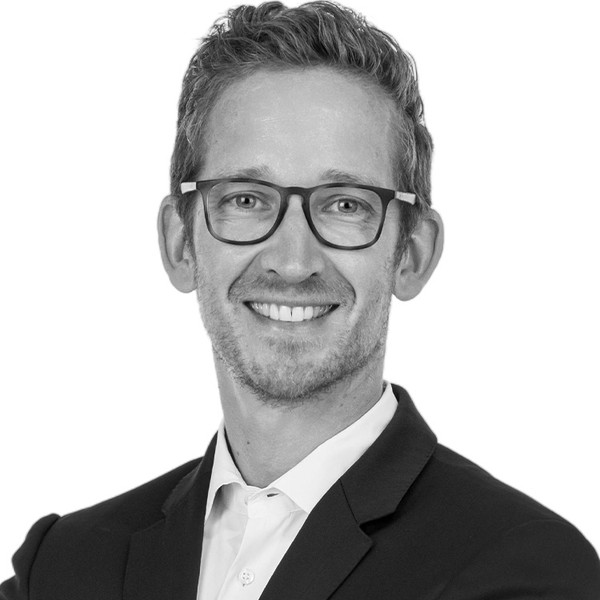The property
The modern building has an attractive brick facade with large windows. The impressive entrance hall and several elevators provide access to the various office floors. The office space is equipped to meet all the requirements of modern office tenants. Tenant requests can of course be taken into account. The property has an underground parking garage.
Object Data
-
Object Number
5235
-
Object Type
Office space
-
Purpose of Use
Office
-
Location
Cologne
-
Submarket
Butzweiler Farm
-
Year of Construction
2004
-
Construction State
well-groomed
-
Available From
immediately or by arrangement
-
Commission Type
commission-free
Areas
-
Office Area
ca. 8344,1 m²
-
Divisible From
ca. 180 m²
-
Parking Space Type
Outdoor parking space
-
Parking Spaces
134
-
Parking Spaces Available
134
Prices
-
Rent per sqm
13,00 € / m²
-
Additional Costs
4,50 € / m²
-
Parking Rent
60,00 €
Energy Certificate
The energy performance certificate was not available when the property was listed, but will be provided upon request.
Equipment
-
Ceiling Height
ca. 3,0 m
-
Data Cabling
Cat 7 cabling
-
Cooling System
Climate split units can be retrofitted
-
Elevator
multiple passenger elevators
-
Outdoor Area
landscaped outdoor area
-
Other
Outdoor advertising available on request
-
Parking Type
Outdoor parking space
-
Flooring
Carpet
The office space is well equipped overall and is currently furnished in the corporate design of the current tenant. Among other things, it features aluminum windows with thermal insulation glazing and external sun protection, ceiling heights of approx. 2.70 m, good surface qualities, suspended ceilings with recessed lighting, and flexible room layout options. There is no controlled ventilation system. Heating is provided by a central heating system with panel radiators and individual room controls. The floors are hollow floors with cable ducts. The sanitary facilities are shared. There is one room for each gender on each floor.
Details:
V-shaped building consisting of two wings with two connecting sections (comb type), each designed as a two-unit building with a central corridor, with a full basement. Each full floor has six office sections, accessed via two staircases and elevators, with two building entrances and a central reception area on the ground floor. Sanitary facilities and IT rooms are located in the connecting wings as shared facilities. Reinforced concrete construction with flat roof with foil sealing, rear-ventilated clinker facade and aluminum window elements, connecting wings with facade panel cladding.
Grid dimensions: approx. 1.25 m, office depths: 4.20 m, width of central corridors: 4.80 m – central corridors are also used for meeting, archive and IT purposes, among other things.
The offices are designed as cells, combination rooms, and group rooms.
Floor plans
Haven't found the right property for your company in the Cologne-Bonn-Leverkusen area yet? Contact us!
We are happy to help you.
Hoch2: Modern and bright office space with ample parking spaces
ID
5235
Rent per sqm
13,00 € / m²
Office Area
approx. 8344,1 m²
Storage Area
approx. 0 m²
Divisible From
180 m²
Commission Type
commission-free
Your Contact Person




















